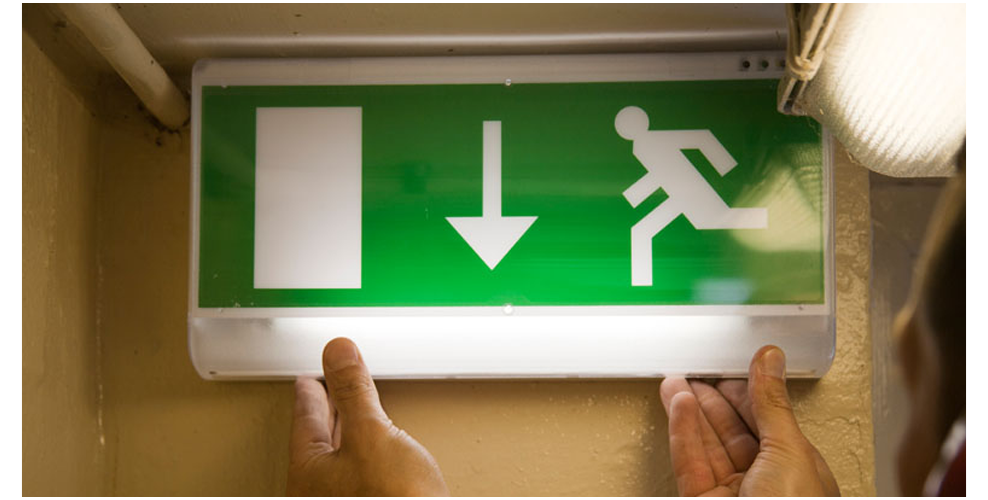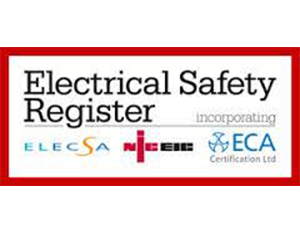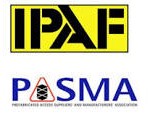An emergency lighting system is a legal requirement for every employer or business that encounters the general public as well as being required for HMO properties. At KGESTC Ltd, we are able to design, supply, install, test and commission emergency lighting complying with the current British Standards.
The Regulatory Reform (Fire Safety) Order (RRFSO) 2005, which came into force in October 2006, charges the responsible person in control of non-domestic premises and the common areas of a House in Multiple Occupancy (HMO) with the safety of everyone in the building, whether working, visiting or living there. This duty of care includes the provision of emergency lighting. Article 14 (2) (h) of the RRFSO states: “Emergency routes and exits requiring illumination must be provided with emergency lighting of adequate intensity in the case of failure of their normal lighting”.











